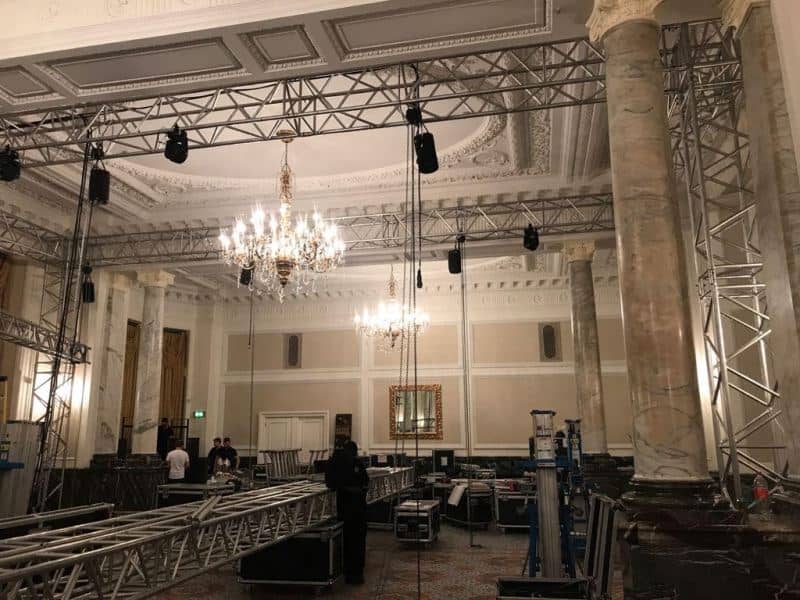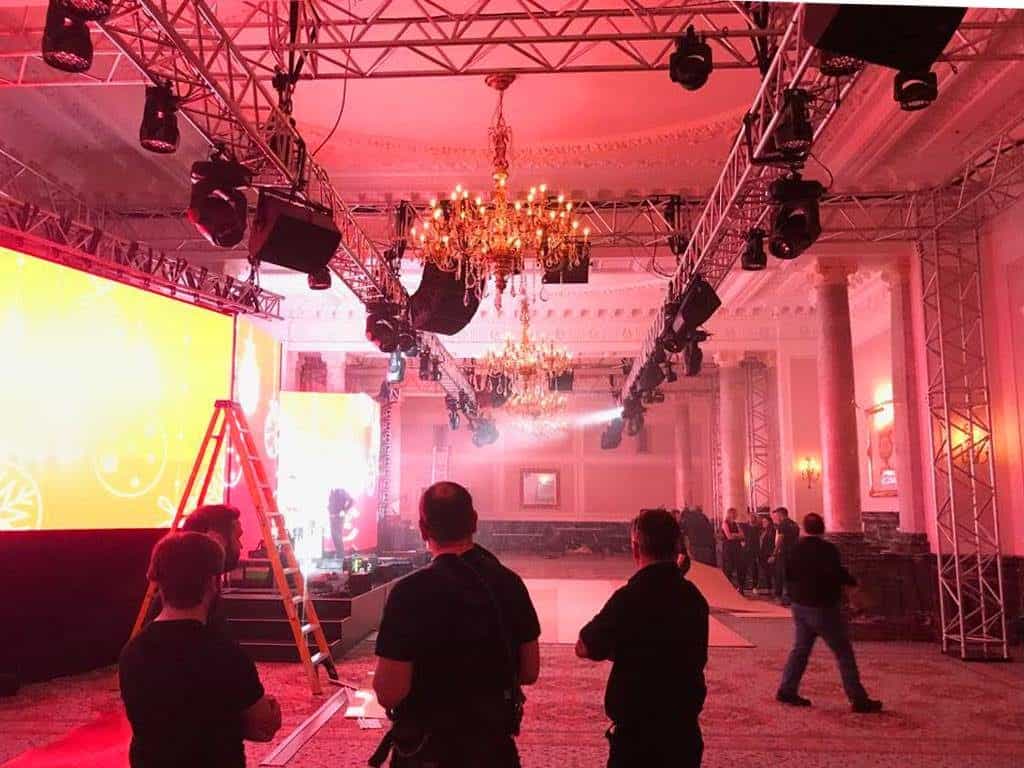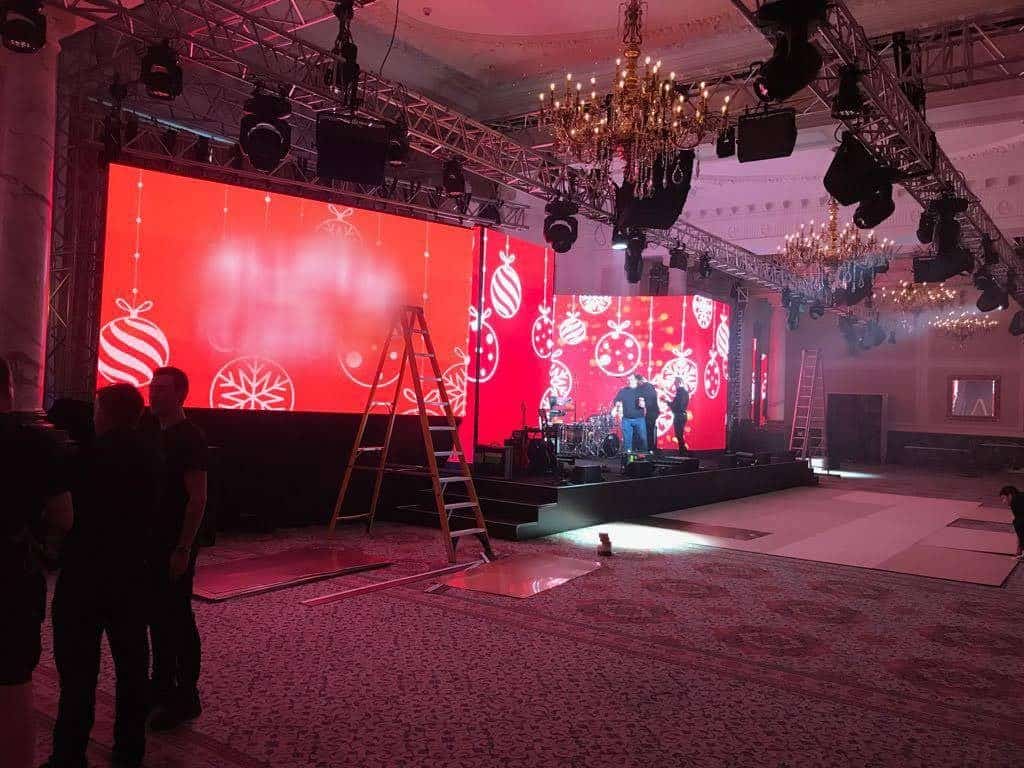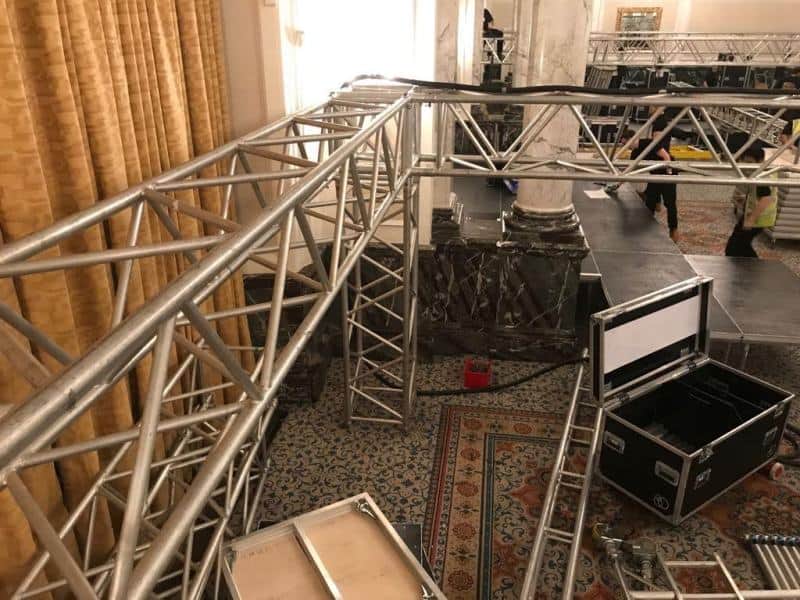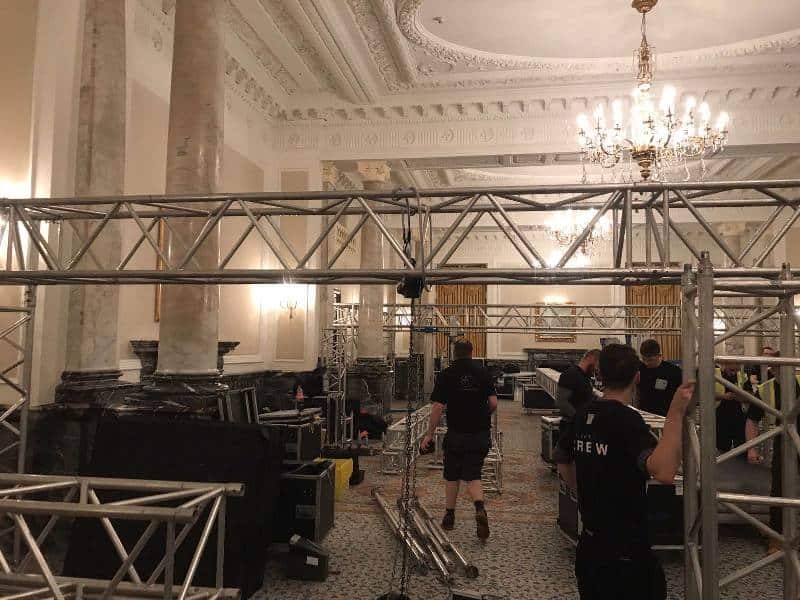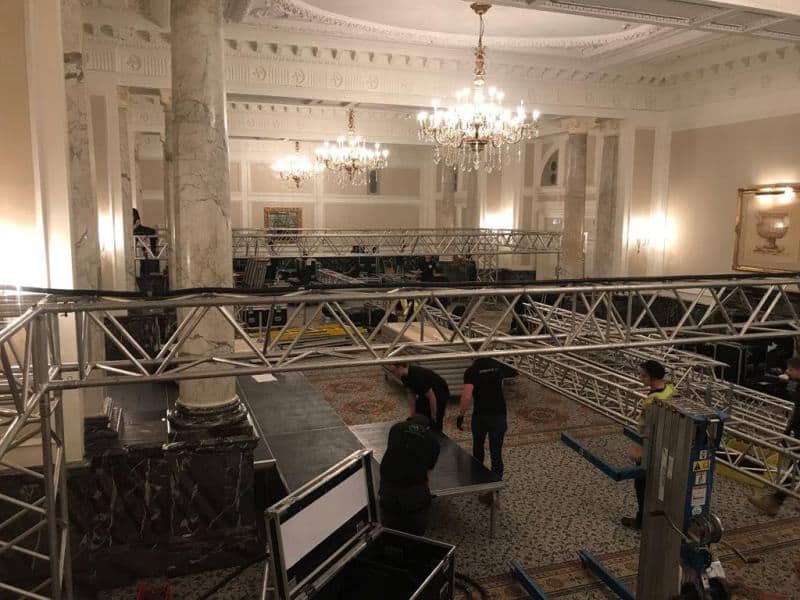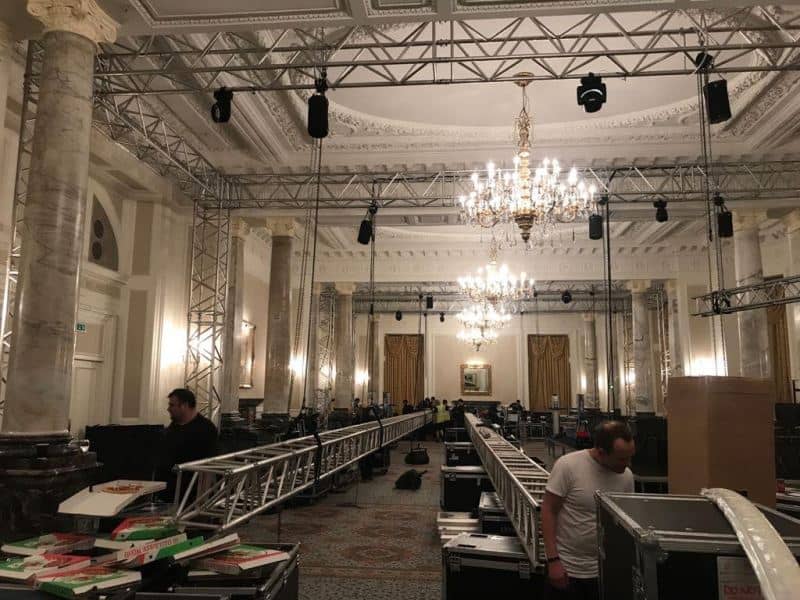Project Description
London Hotel Installation
Our brief on this event was to install a large truss structures in a hotel conference room to fly two 40 metre lengths of truss across the front of the performance area. The installation was to be sensitive to the fabric of the building and suitable for the calibre of event.
Following a site visit, a plan was drawn up using our extensive stock of Prolyte truss to install two free standing rectangular truss structures around 20 metres apart, and two 40 metre lengths of smaller Prolyte truss would be flown from the two structures to provide hanging points for the lighting and sound equipment to be installed. An additional two sub trusses would also be suspended across the rectangular stuctures to allow video walls to be suspended.
A truck of equipment left Hi-Lights the day before the event to meet a 10 man crew in London. The crew had to transport all equipment through the listed building and construct the structures with only 30cm of clearance at either side of the room. The install was completed successfully and on-time to allow the lighting, sound and video walls to be installed. The event was a huge success and our team safely de-rigged and deconstructed the structures before transporting back to Tyneside.

